Renzo Piano Designs Manhattanville Campus at Columbia University
At more than seventeen acres in size, this ambitious project has been in the making for approximately fifteen years and it also happens to be the largest expansion for Columbia in over 100 years. The hope is that the brand new Manhattanville Campus will not only provide a much-needed, modernized counterpart to the buildings in Morningside Heights but also serve as a community partner for the neighborhood. Renzo Piano, the brilliant Italian architect who led the project said, “the suburbs are meant to be lived and visited in a continuous dialogue with the city so I wanted to make two buildings that held onto the DNA of West Harlem, the place where “street culture” lives, an area where it’s important that buildings are open to the public.”
Renzo Piano - The Italian Architect
Piano is an internationally renowned architect who is known for his innovative and sometimes controversial designs. Some of his most famous structures include the Centre Georges Pompidou in Paris, The Shard in London, and Aurora Place in Sydney. However, much of his work can be found right here in New York City such as the Whitney Museum of American Art, The New York Times Building, Morgan Library & Museum, and now the Manhattanville Campus in West Harlem. The prolific artist has proved over and over again to be a master in the balancing of art and engineering over the years.
“Openness, transparency, and accessibility are the characteristics of the campus,” is how Piano describes this new project. He adds, “away with the walls, a space with light and airiness instead. West Harlem with its diversity and vibrant street art will give wonderful energy to the university.”
Inside the Manhattanville Campus
The fabulous yet functional new buildings feature huge windows instead of walls, resulting in a striking facade made predominantly of glass. It features beams that cool the building down, motorized shades controlled by sensors on the roof, a light system that responds to daylight conditions, and two layers of glass that keep out most of the city noise while providing thermal insulation at the same time.
Piano says, “to make a campus from nothing is no easy task. In Columbia’s case, we chose to put all the structures together in a way that the professors and students from different departments can mix and learn from one another. After all, the ultimate goal of a campus is to give life to a common space where people meet and share different approaches to life.”
The building will be open to students on April 22nd but New Yorkers and tourists alike can admire its beauty any time of the year!




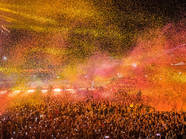





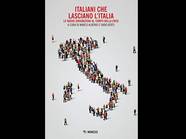

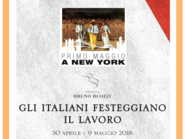









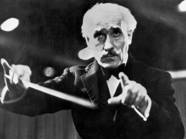



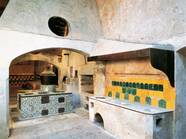

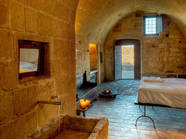
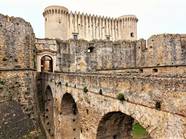
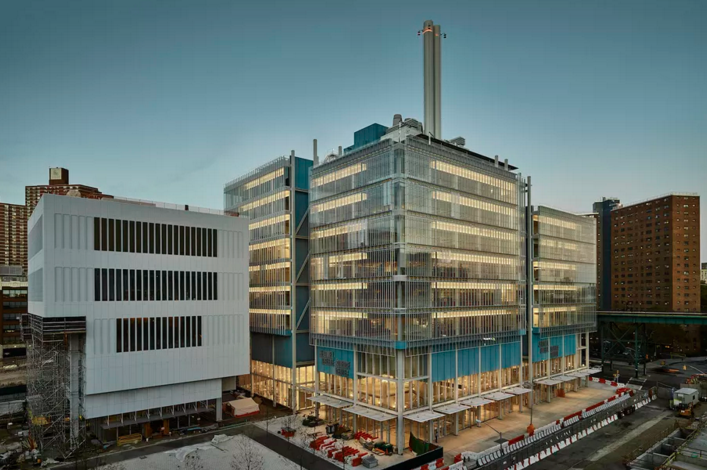
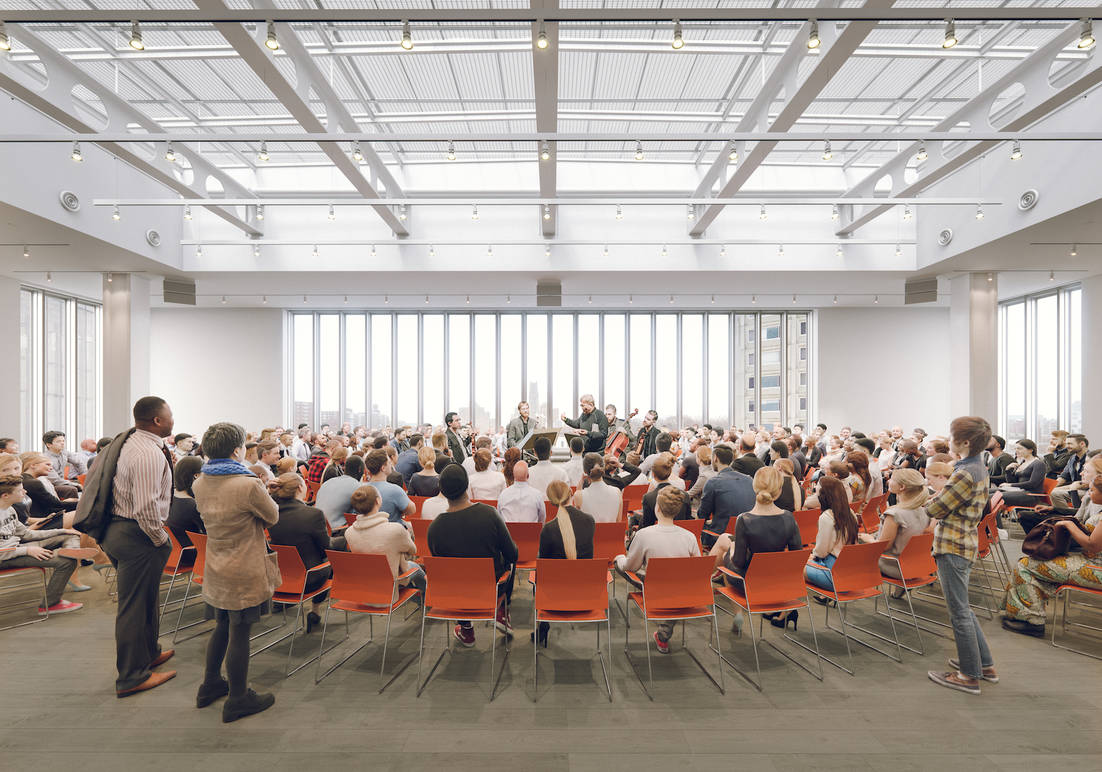
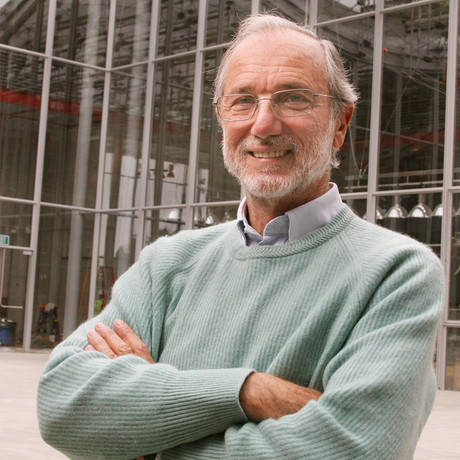
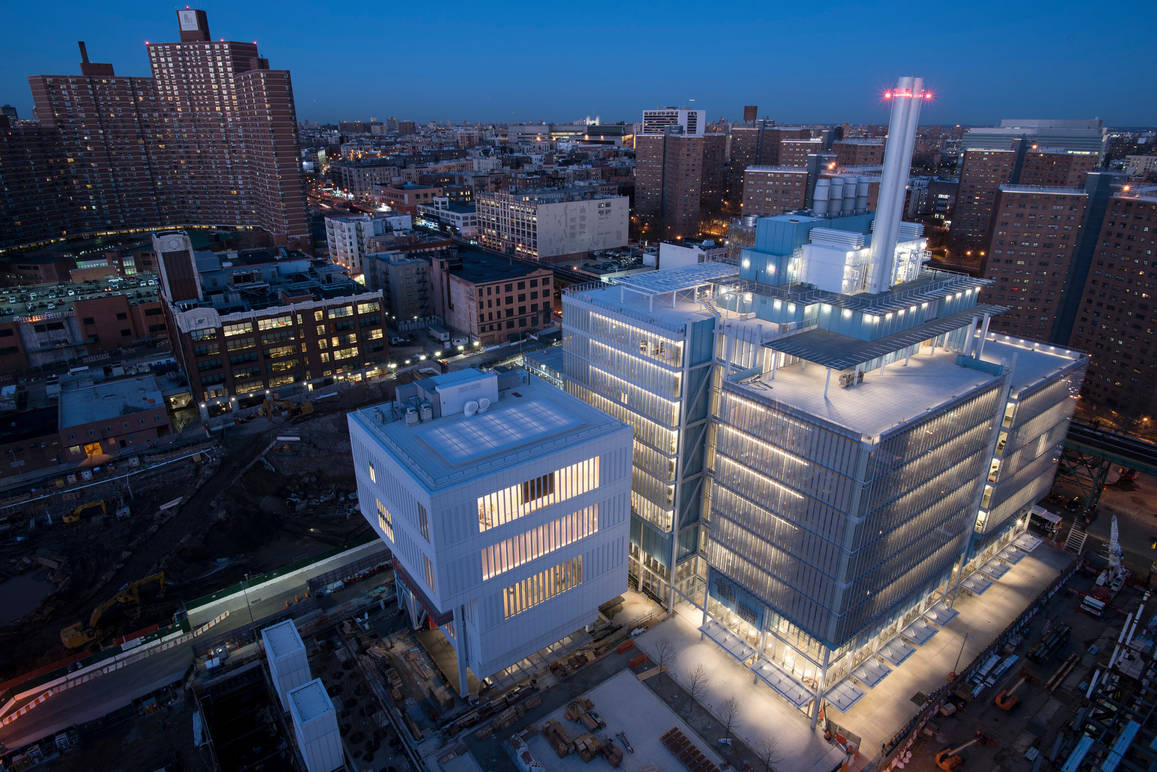






i-Italy
Facebook
Google+
This work may not be reproduced, in whole or in part, without prior written permission.
Questo lavoro non può essere riprodotto, in tutto o in parte, senza permesso scritto.